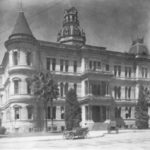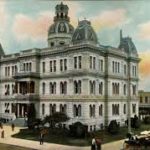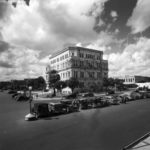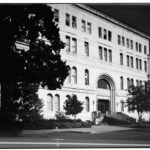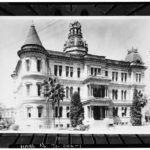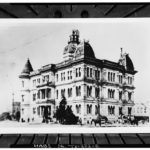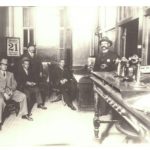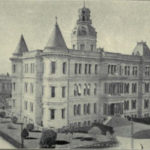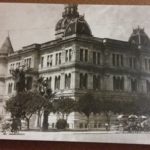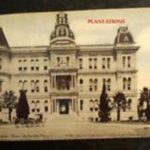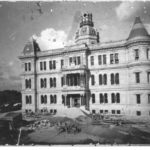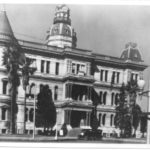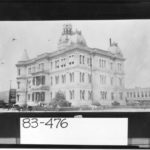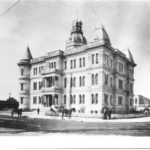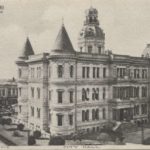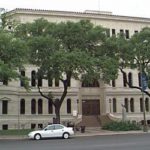City Hall
Completed in February 1892, the new San Antonio City Hall was intended to be “The most magnificent municipal edifice in the southwest”.
Huge stone slabs were quarried at a site near Boerne. The slabs were placed on railroad cars, transported to the yards in San Antonio and switched to a special track which had been laid through town in order that they could be off loaded in Military Plaza. Once on site, the slabs were hoisted by special derricks, so large they were the only ones in the state and had been previously used in the construction of the State Capitol building in Austin.
As can be seen from the photographs, the new building was indeed magnificent. The structure consisted of a basement and three floors with a 120′ by 180′ “footprint” and a 135′ clock tower and observatory. The four corners of the building were turreted with mansard roofs on the square turrets of the North elevation and conical roofs on the round turrets at the South. It was built in the French Renaissance Second Empire style and constructed of native smooth-cut limestone on a rusticated base. Aedicule window openings, entablature courses, balustrades and moldings were of hand-carved limestone. 86 Corinthian columns of polished Texas Pink Granite lined the entrance porticos and balconies. Smaller granite columns supported the double window arches throughout the exterior of the building.
The walls were covered in varnished pine. The common area floors were checkered black and white square marble pieces. The octagonal rotunda in the center of the lobby extended from the basement level to the dome on the roof which allowed sunlight down through the building to the basement. The railings and columns at each level surrounding the rotunda were made of cast iron as were the two stairways connecting all the levels. The floors in the council chamber, courtroom and other interior spaces were smooth red pine.
The basement was designed as the city jail in addition to the building’s equipment rooms. The floor-plan was intentionally labyrinthine and cavernous with narrow corridors among massive stone columns and arches, to slow any escape attempt. The sole entrance to the cells was at first floor level with steel doors.
The police department that moved into the new City Hall in 1891- 92 was composed of a Chief Marshal, two Assistant Marshals, thirty-four patrolmen, four mounted officers and one city detective. This force was to patrol and protect a city of thirty-six square miles with 50,000 inhabitants and on any given day, an active population exceeding 75,000 persons, counting tourists, business and convention visitors.
