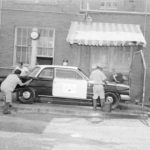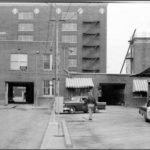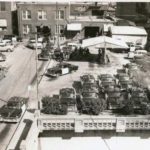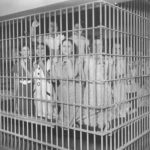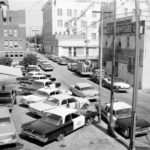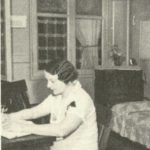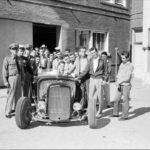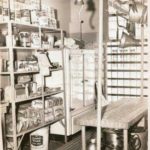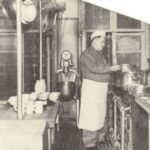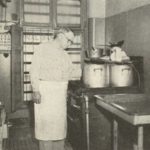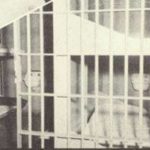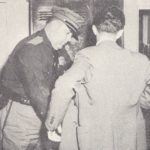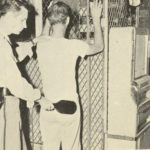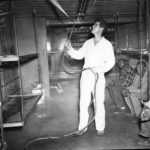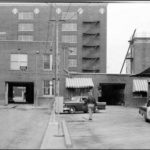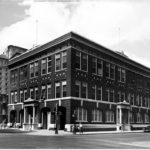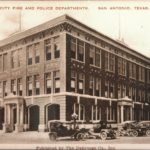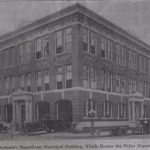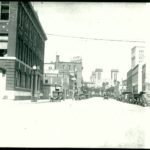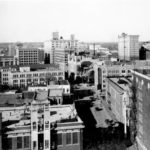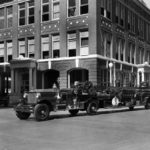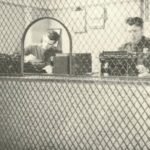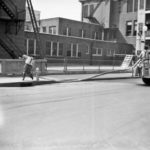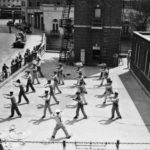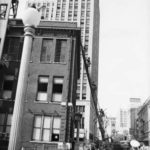Central Fire and Police Station
On 13 October 1914, the proposals were opened and the firm of Wright and Saunders were the lowest bidders to construct a new Central Fire and Police Station at the corner of Market and St. Mary’s Streets on the site of a previous fire station.
The building was a basement and three-story concrete and brick edifice. It opened onto both Market and St. Mary’ s Streets with two public entrances and four vehicle doors for the fire apparatus. The building, designed by Emmett T. Jackson, a city building inspector, was completed in May 1915 at a total cost of $85,000.
The first floor (west side) contained the offices for the Chief of police, the Captains, the Sergeants, the Detective Bureau and the police matron. The first floor (east side) contained the fire engines and fire department equipment. The second floor contained the Recorders’ Court (Corporation Court), the offices of the Recorder, Fire and Police Commissioner, the Fire Chief, the Humane Society and the dormitories for the firemen. The third floor was the fire alarm office and the city jail with kitchen facilities. Two elevators serviced the building. One was public, the other was operated by the police. The basement had a police roll-call room, locker room and storage facilities. Adjoining structures to the south, housed the “Annex,” police garage, stables (for a few years) and the fire department training tower and area.
